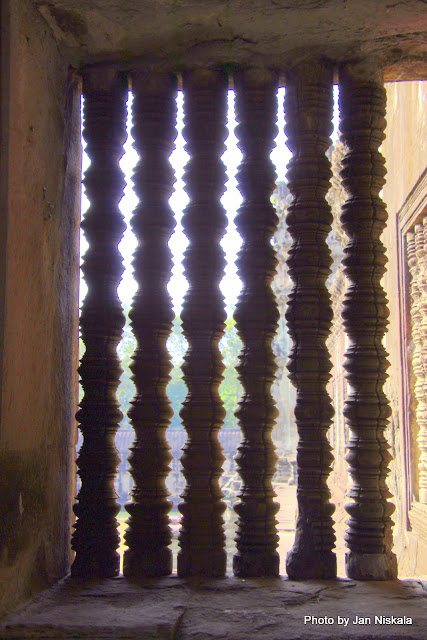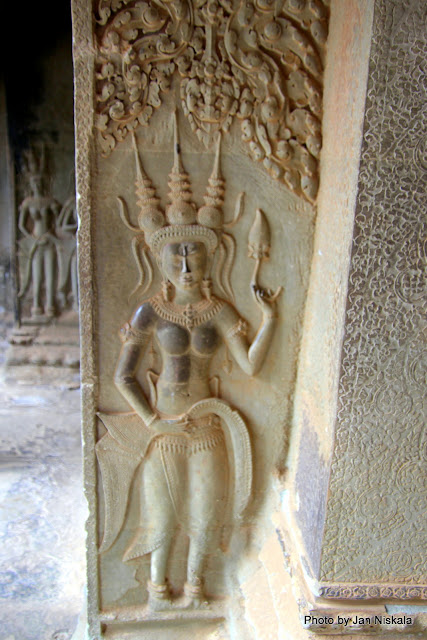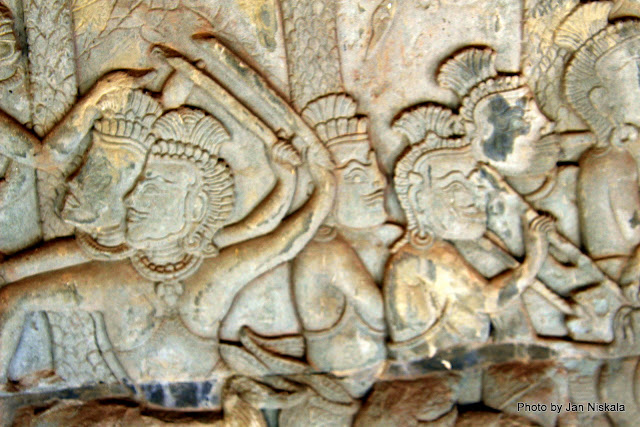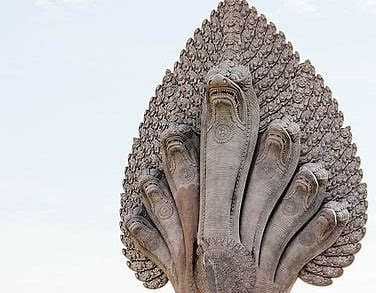Angkor
Wat: An Ancient Temple
Angkor Wat (meaning “City Temple”) is the most magnificent and largest
of all Angkor temples and is the largest religious monument in the world per
our travel guide. The site measures 402
acres and was originally constructed as a Hindu Temple and dedicated to the god
Vishnu, known as the preserver, for the Khmer Empire. Gradually it transformed into a Buddhist
temple near the end of the 12th century to the beginning of the 13th
century. As the best-preserved temple at
the Archaeological Park, it is the only temple to have remained a significant
religious center since its inception.
It has become the symbol of Cambodia appearing on its national flag, and it is the prime tourist attraction for locals
as well as foreign guests.
To begin our walk through this historic temple, if you are high enough,
you will see a huge rectangular reservoir, or moat, surrounding the grounds and
the temple. The moat is 620 feet wide
and more than three miles long. The next
line of defense in the structure of Angkor Wat is the outer wall which is about 2.2 miles long. No, I did not rent a plane or a helicopter
just so I could get these photos! Each photo is actually one from the internet and is ‘free to share and use’ for
the public. Access to the temple is by
an earth bank on the east side of the temple.
The front of the temple faces west and the main entrance boasts a
sandstone causeway which was a later addition, possibly replacing a wooden
bridge.
Along the outer wall there are entrances to the temple at each of the cardinal points; the western is the largest and has three towers
that need restoring. Under the southern
tower is a statue of Vishnu, the preserver god of the
Hindu. Galleries run between the towers. These galleries have square pillars on
the outer side and a closed wall on the inner side. The ceiling between the
pillars is decorated with lotus rosettes.
The west face of the wall is decorated with dancing figures and the east
face of the wall has baluster windows. Dancing male figures on prancing animals, and devatas, beautiful women, decorate
the walls including the only woman in the temple to be showing her teeth. I never found one showing her teeth so maybe
she’s there or maybe not!
The outer wall encloses a space of 203 acres. Along with the temple
proper, this space was originally occupied by a city which included the royal
palace. These structures were built of perishable materials rather than of
stone, so nothing remains of them except a few outlines of some of the streets. Most of the area is now covered by forest and
grass. A 1,150 foot causeway
connects the western entrance to the temple proper, with Naga balustrades and six sets of
steps leading down to the city on either side. Each side also features a library with a pond between the
library and the temple itself. The ponds are later additions to the design, as
is the cruciform terrace guarded by lions connecting the causeway to the
central structure.
Next you would notice the temple rising up through a series of three
rectangular terraces to the central shrine and tower at a height of 669 feet.
This arrangement reflects the traditional Khmer idea of Angkor Wat representing
Mount Meru (Temple Mountain), the home of the gods in Hinduism. Each gallery has an entrance at each of the
points, and the two inner galleries each have towers at their corners, forming
a quincunx, a geometric pattern of five
points, one structure on each corner and one structure in the center of the
square or rectangle. The views from the
Temple are now becoming an awesome sight of the jungle like forest.


From the
second level upwards, devatas abound on the walls, singly or
in groups of up to four. The second-level enclosure is 330 feet by 377 feet,
and may originally have been flooded to represent the ocean around Mount Meru. Three sets of steps on each side lead up to the corner towers and entrances
to the inner gallery. The very steep stairways represent the difficulty of
ascending to the kingdom of the gods. The central tower symbolizes the sacred Mount Meru.
Carved
pediments
decorate the entrances to the galleries and to the shrines. The central shrine rises 141 feet to a
height of 213 feet above the ground. The shrine itself was originally
occupied by a statue of Vishnu and open on each side. It was walled in when the
temple was converted to Buddhism
with the new walls featuring standing Buddha’s. 

Built under the reign of King
Suryavarman II in the first half of the 12 century, Angkor Wat is the pinnacle
of Khmer architecture. The famous bas-reliefs encircling the temple on the
first level depict Hindu epics including the mythical “Churning of the Ocean of
Milk”, a legend in which Hindu deities stir vast oceans in order to extract the
nectar of immortal life. The reliefs, including thousands of female dancers,
are carved into the wall of the third enclosure of the temple.
True restoration of Angkor Wat began in the 1970’s
and is continuing today. Angkor Wat was
listed as UNESCO's World Heritage in
Danger site (later removed in 2004) and a World Heritage Site. An
example of the work being accomplished can be seen at the start of the causeway
leading to the entrance of Angkor Wat from the west and throughout the Temple. The restored head of a Naga beside an
unrestored lion shows the contrast of restored and unrestored figures. Here are some photos that show areas of the work in progress as well as areas that need work. There is a lot still to do!
(Many Thanks to our knowledgeable tour Guide Ron and Wikipedia notes.)
Jan 🌷🌷🐾🐾




































































































































No comments:
Post a Comment