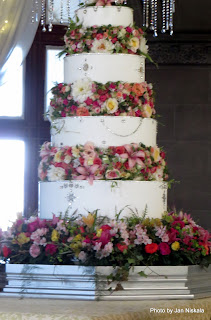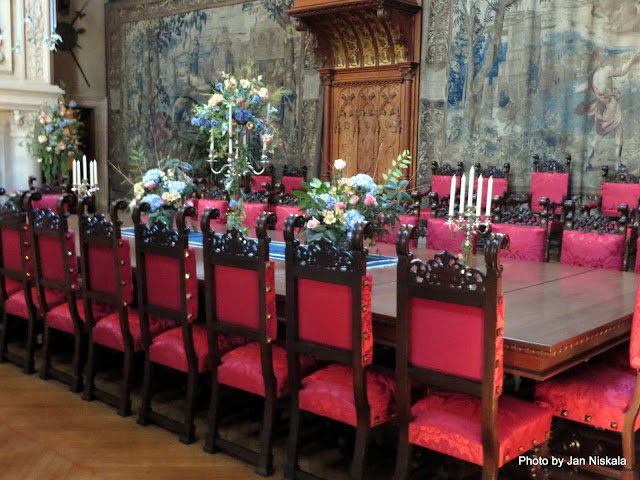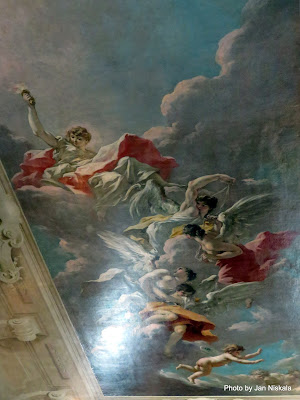Biltmore House, the main house on the estate, is a Châteauesque-styled mansion built by George Washington Vanderbilt II between 1889 and 1895. It is the largest privately owned house in the United States, at 178,926 square feet of floor space. Still owned by one of Vanderbilt's descendants, it stands today as one of the most prominent remaining examples of the Gilded Age in America. In 2007, it was ranked eighth in America's Favorite Architecture by the American Institute of Architects. (Wikipedia)




The 'Entrance Hall' is lovely and grand with marble all around and a welcome table large enough to hold a wedding cake large enough to serve several hundred guests. This is where we began our journey of awe!

Next stop, the 'Winter Garden'. To the right of the marbled Entrance Hall, the octagonal, sunken Winter Garden is surrounded by stone archways with a ceiling of architecturally sculptured wood and multifaceted glass. The centerpiece is a marble and bronze fountain sculpture titled Boy Stealing Geese created by Karl Bitter.
(Wikipedia) The plants winter here but the white drapes of shear fabric would be provided for a wedding.

The Billiard Room was used by the many guests invited to the estate most of whom stayed for many days. The hosts provided many amusements including dominoes, billiards and refreshments. The custom oak billiard tables were made in 1895.

The Vanderbilt's dining room was actually a Banquet Hall. An impressive room with a 7 story high ceiling and Flemish tapestries from the middle 1500's. This is where dinner parties and celebrations like the annual Christmas party for the Biltmore workers and their families were enjoyed. The large dining table seats 64 guests, but the Vanderbilts and family members enjoyed their meals at a smaller table near the triple fireplaces.


On the opposite wall of the triple fireplaces is the Organ Loft which is home to a 1916 Skinner pipe organ.
The Biltmore had a special exhibit of 'Wedding Gowns in Film' called Fashionable Romance while we were there. Throughout the house we were able to see the costumes and family heirlooms from the family and movies including Sense and Sensibility, Pride and Prejudice, and Out of Africa. There were also floral designs throughout the house complimenting each film's era.
The Breakfast Room was usually where lunch was served. In this room are portraits of family, namely Cornelius "Commodore" Vanderbilt - founder of the family fortune.

The Salon was never finished during Vanderbilt's lifetime and his descendants finished the room in the 1970's with selections from the original collection.

The Music Room is another room that was unfinished during Vanderbilt's time. The Cecil family completed the room in 1976. A rare collection of 12 Meissen porcelain figure candle sticks, made in the 1730's and 1740's for the Empresses Amalia and Marie Theresa of the Austrian Hapsburgs. It also showcases a mantel designed by Hunt, and a large engraving by Albrecht Dürer called the Triumphal Arch commissioned by Holy Roman Emperor Maximilian I, that had been stored in the stable for over 80 years. (Wikipedia)



The Tapestry Gallery boasts Flemish tapestries from the 1530's as well as some family portraits. Beautiful antique pieces also graced this room.
The two-story Library contains over 10,000 volumes in eight languages, reflecting George Vanderbilt's broad interests in classic literature as well as works on art, history, architecture, and gardening. The second-floor balcony is accessed by an ornate walnut spiral staircase. The baroque detailing of the room is enhanced by the rich walnut paneling and the ceiling painting, The Chariot of Aurora, brought to Biltmore by Vanderbilt from the Palazzo Pisani Moretta in Venice, Italy. The painting by Giovanni Antonio Pellegrini is the most important work by the artist still in existence. (Wikipedia)




We enjoyed the 90 foot veranda which runs along the back of the house and offers beautiful views of the Biltmore Forest.


Next we climb the cantilevered Grand Staircase of 102 steps spiraling around a four-story, wrought-iron chandelier holding 72 light bulbs.

The second floor Living Hall was returned to its original function as a combination picture gallery and formal hallway in 1912. It is also furnished with window treatments and upholstered furniture reproduced to represent the Vanderbilt's era in the house.
Located nearby in the south tower is George Vanderbilt's gilded bedroom with furniture designed by Hunt. His bedroom connects to his wife's Louis XV-style, oval-shaped bedroom in the north tower through a Jacobean carved oak paneled sitting room with an intricate plaster ceiling.


As we toured the third floor we enjoyed many of the guest rooms and social spaces which were needed since George and Edith Vanderbilt often entertained guests for several days or weeks.



The basement houses guest recreation areas, kitchens, and servant's quarters. But first we see the bare rock used for the foundation of the house. This is the only exposed foundation in the entire house. Because of the immense scale of the house it took almost two years to build the foundations and footing which extend down 29 feet.

Then in April 1924, Cornelia Vanderbilt married the Honorable John Francis Amherst Cecil, a British diplomat. In 1925, the young couple hosted a New Year's Eve party and to prepare they, along with family and friends, spent several weeks painting the unusual wall scenes you see below.




The servants quarters were nice but sparse.



 There were several 'dumb waiters' throughout the kitchen areas. Food could travel to all levels of the house and to many rooms.
There were several 'dumb waiters' throughout the kitchen areas. Food could travel to all levels of the house and to many rooms.


Biltmore had it's own Florist Shop.

Well, that is about all we were able to see inside the beautiful Vanderbilt home The Biltmore. Here are just a few lingering images.

Hope everyone enjoyed The Biltmore! Watch for future chapters as we visit the Biltmore Conservatory, the Biltmore Village, the Winery, and the Farm.
More soon 🐾🐾🌷🌷
Also in the basement the Biltmore's had a bowling alley, gymnasium, dressing rooms and a swimming pool.




The servants quarters were nice but sparse.
The kitchen was considered very modern for the time. There was actually a Pastry Kitchen, a Rotisserie Kitchen, and the Main Kitchen. Along with the kitchen there are several pantries, as well as Laundry and Drying Room and the servant's Dining Room.



 There were several 'dumb waiters' throughout the kitchen areas. Food could travel to all levels of the house and to many rooms.
There were several 'dumb waiters' throughout the kitchen areas. Food could travel to all levels of the house and to many rooms.

Biltmore had it's own Florist Shop.

The Servant's Dining Room
Well, that is about all we were able to see inside the beautiful Vanderbilt home The Biltmore. Here are just a few lingering images.

Hope everyone enjoyed The Biltmore! Watch for future chapters as we visit the Biltmore Conservatory, the Biltmore Village, the Winery, and the Farm.
More soon 🐾🐾🌷🌷



























































































1 comment:
That is quite the place. I think it out does Buckingham in England. I have by there several times but never visited, my destination was a small town just east of there called Saluda. It is the summit of the steepest mainline class 1 rail line in the country. It is not active now, in fact I don't know if the rails are still there. The last time I was there is when the N&W J Class #611 climbed the hill.
Post a Comment